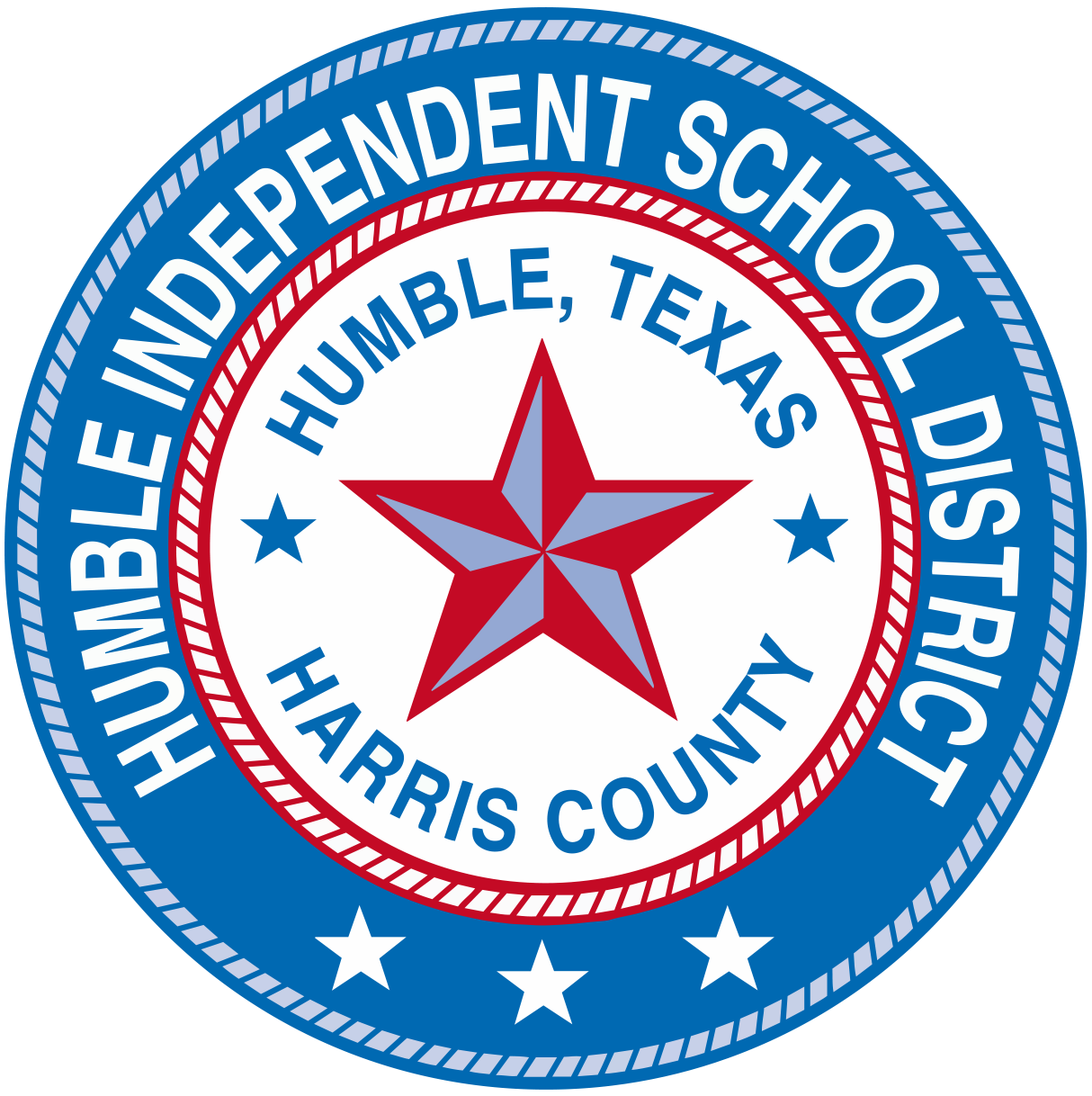Elementary and CLC Multipurpose Rooms
Bond 2018

Group 1 - Occupied
One of the big changes for elementary schools will be the addition of Multipurpose Rooms/Gyms. Currently, our older elementary schools face challenges when they need to hold P.E. or a school assembly indoors because they don’t have a multipurpose room/gym. They only have a cafeteria.
The architect GPD Group was selected for the first group of six elementary schools that will be receiving a multipurpose room addition and the Community Learning Center that will receive a new gym space. Schools were grouped based upon their floorplans. Those with similar designs were placed into the same group to achieve economic efficiencies with bond funds.
First group of schools:
Group 2 - Construction
The architect Corgan was selected for the second group of nine elementary schools that will be receiving a multipurpose room addition. Group 2 is currently in the Design Phase.
Schools were grouped based upon their floorplans. Those with similar designs were placed into the same group to achieve economic efficiencies with bond funds.
Second group of schools:
